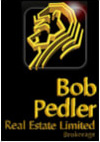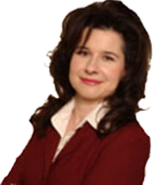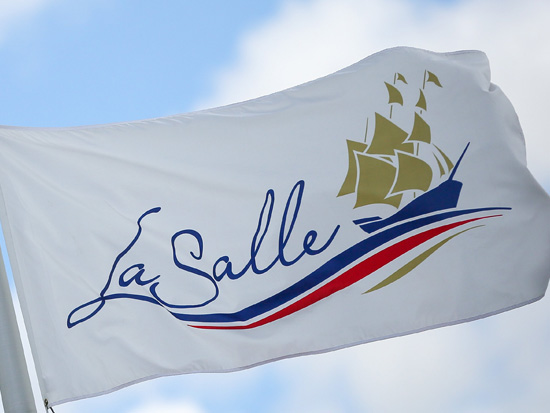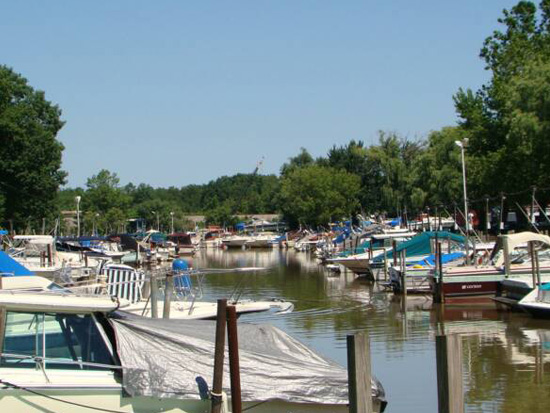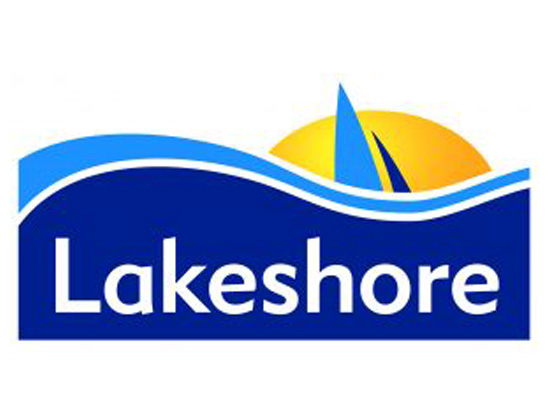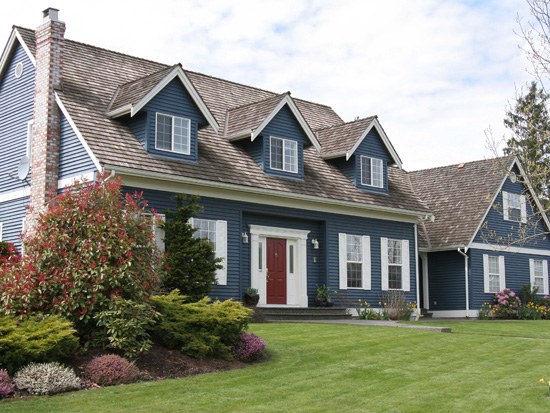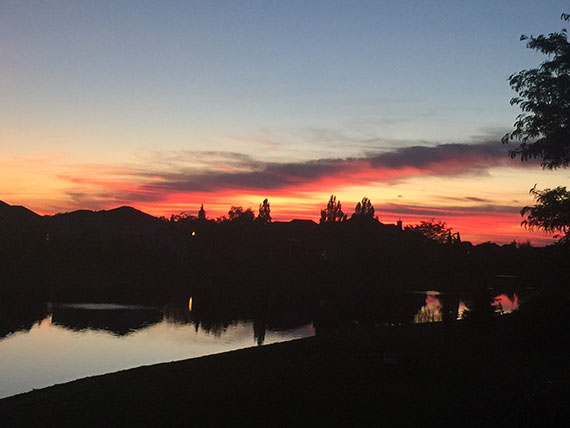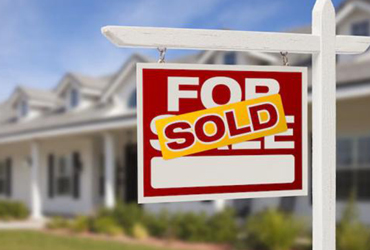We Help With All Your Windsor, Lasalle and Essex County Real Estate Needs!
As your real estate agent for Windsor and Essex County, I am prepared to work hard to make sure that your requirements are met and that the outcome is more than your expectations. Nothing gives me more satisfaction than standing by you and giving you a hand in achieving your major life goals. Nejla from Real Estate Windsor Ontario is a renowned name in the real estate industry in Windsor, Lasalle and Essex County when it comes to real estate information and news.
